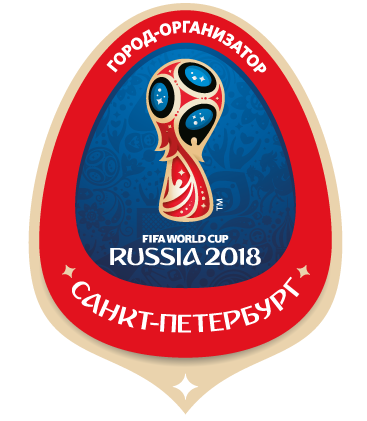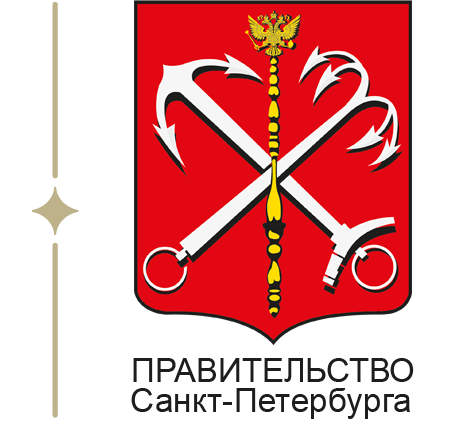Historical background
The location of the new stadium, Krestovsky Island, has a long sporting tradition. Since the beginning of the XX century the island has attracted residents as a place for walking and recreation. Then, for half a century there was the Kirov Stadium - one of the world's largest sports arenas. In its place, a new grand sports arena, symbolizing the progress and development of St. Petersburg.

Kirov Stadium
By the beginning of XX century Krestovsky Island was covered with swamps and forests. Most of it is flooded even in low flood, for this reason the island has long remained undeveloped. But lovers of active holidays already tried to spend time away from the bustle of the city - one of the nearby islands of green.
In the 30s, in the framework of "socialist reconstruction of Leningrad" by Sergei Kirov initiative it was decided to create on Yelagin, Kamenny and Krestovsky Islands Central Park of Culture and Recreation. Krestovsky assigned the role of the center of outdoor activities - physical education, sport and mass festivals. To solve this problem in the western part of the island at the city landfill site was supposed to build a huge stadium for 100,000 spectators.
Designing such a large-scale construction was done by the famous architect, professor at the Academy of Arts Alexander Nikolsky.

The new stadium was built on an innovative project - as the artificial mound, bowl, towering 16 meters above sea level. As a building material used was the alluvial soil, thus reducing material costs by clearing part of the bay and strengthening the shore of the island. Particular attention was paid to the evacuation of spectators. Successful breakdown of sectors and the original access to the upper terrace allowed to "unload" the stadium for 10-12 minutes. In the process of building the number of seats was reduced to 80,000, but the stadium still remained the largest in the Soviet Union.
After the war
The World War II brought about changes. In 1941, construction of a stadium was stoped. To return the draft only after the end of hostilities in 1945. The stadium was opened on 30 July 1950, the year it hosted the first match of the two teams of Leningrad - "Zenit" and "Dynamo". The opening ceremony was attended by more than 110 000 Spectators. Near the main entrance to the monument to S.Kirov sculptor V.Pinchuk and architect L.Khidekel.
Architect Alexander Nikolsky and his colleagues received the Stalin Reward of the first degree for their work on the Stadium
After 30 years, on the eve of the 1980 Olympic Games, the Stadium was renovated.
Later reconstruction were repeated two more times: in the Goodwill Games (1994) and 300th Anniversary of St.Petersburg (2003).

Fully Stadium project, how he saw Alexander Nikolsky has not been Implemented. According to the architect, the stadium had to crown the gallery and 56-meter tower, located on the upper terrace in front of the central alley of the park. It was assumed that the gallery, which resembles "string filled with wind sailing yachts, fast running on the waves" and the tower, culminating in a belvedere with balconies, give a festive, festive appearance of the Sea facade of the stadium. In addition, the gallery was to protect the field from the stands and a strong wind from the bay. To verify this, the layout is specially tested in the wind tunnel. What was supposed to be the Kirov stadium, can now be seen only on the design drawings.
Spacecraft
In 2006, the Administration of St. Petersburg has been declared an international design competition to build a new stadium for 60 thousand. Viewers for the FC "Zenit". The winner was a project called "Spacecraft" Japanese architect Kisho Kurokawa (Kisho Kurokawa Architects & Associates architectural firm), which resembles a spacecraft convertible with retractable roof and the traveling field.
The head of bureau has already performed the author of several world-famous stadiums in Japan, in particular, the stadium in the city of Toyota, the prototype of which many consider St. Petersburg project.
The old stadium was demolished, but were preserved pavilions adjacent to the hill, which became an integral part of the new project. The basis of the new stadium project was the idea of a spaceship-plates, landed on the island.
Construction New Zenit Stadium designed by the Japanese Bureau began in 2006.

Stadium "Saint Petersburg"
2 December 2010 in Zurich was announced the name of the Host City of the FIFA World Cup: it was Russia. Following a vote, Russia won in the second round with more than half of the votes.
St. Petersburg was one of the 11 Host Cities of the 2018 FIFA World Cup Russia™ and a 4 - host matches FIFA Confederations Cup in 2017.
In accordance with the requirements of FIFA had made a number of changes to the project documentation of the stadium being built in the western part of Krestovsky. For example, change the size of the stadium: increased number of seats. Varied and planning decisions: there are additional facilities for various purposes, changed the location and number skybox. In the process have been revised a number of key technical solutions, the most important of which - the replacement of metal on concrete in the construction of the stadium bowl. Dramatic changes undergone stadium roof project. Increased in size stadium should have greater reliability.

Petersburg stadium will be the main venue for the semi-finals of the 2018 FIFA World Cup
At the time of the 2018 FIFA World Cup stadium was given the official name of "Saint-Petersburg".
11.08.2016 by the Construction Committee, the Committee of Property Relations
St. Petersburg and FC «Zenit» signed a memorandum on cooperation in the transfer of the management of New Stadium on Krestovsky Island, regulatory obligations of the parties to complete the construction of the stadium and its transfer into operation.






